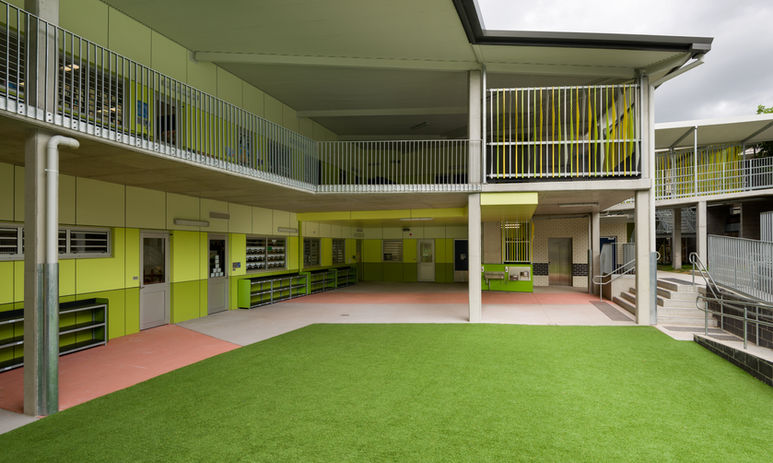New Farm State School
About the
Project
Architectural Team | Marion Wilson, Robert Biscoe, Joelie Clark, Winson Leung
Contractor | Hutchinson Builders
Hydraulic Engineer | H Design
Services Engineer | Building Services Integration
Photographer |
Structural Engineer | Farr Engineers
The facility at New Farm State School was designed for the Prep – 2 cohort and incorporates 7 general learning areas and covered outdoor learning spaces. The site allowed for the provision of under-ground carparking – a bonus on an inner-city site.
The materials and colour palettes were developed in conjunction with departmental heritage advice regarding existing heritage listed buildings and to extend the existing colour palette established in the more modern, adjacent hall and general learning areas.




